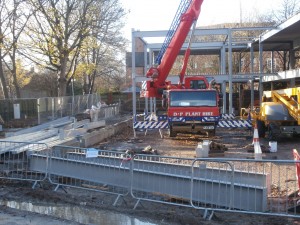Well, at least it wasn’t raining today. As I rounded the corner of Tankerville Terrace, a vibrant blue and green scaffolding rubbish chute was complemented beautifully by a bright, pale-blue sky. Clearly there was still more material to be removed from inside. The windows were all wide open again, but the dormer window in the eaves, exposed for so long, was now covered up with sheeting.

Work seemed to be progressing well on the steel work of the new build in the old Junior School grounds. Each week, the structure seems to gain in substance and complexity. It was now beginning to take on a more three-dimensional form and, for once, the grey metal was not merging into a dull grey sky, but glinting brightly in sunlight.

The structure looked to be about three-quarters in place by now and, even more than last week, it was possible to see the full footprint of the building’s foundations traced out on the ground.

But the really interesting developments this week had taken place to my left. Although no-one was working there at present, work was now clearly underway preparing the foundations for the new glass-fronted extension to the old red-brick Church High main building.

By the side of what used to be the kitchen store area and the caretaker’s office, a stack of rusty, steel reinforcement cages could be seen stacked against the outer wall of the building – the type of metal that cement is poured over in order to create a concrete base.

Closer investigation revealed that large metal pins were already being put in place ready to position the cages of rusty wire rod.

Up to my left, dark scorch marks left by a blowtorch, staggered at even intervals, were now the only indication that a metal fire-escape had ever been there. The dark apertures of the 1930s extension still continued to demand attention and draw the eye inside once again.

One wondered whether the same fate was awaiting them as was already happening straight ahead of me to the windows of Room 9?

Windows that were clearly now destined to be windows no more?



