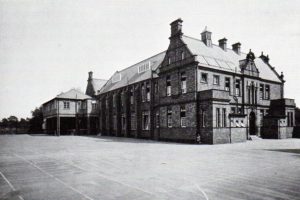To mark my 50th High Times post, I thought I’d loiter a little longer on the first floor of the old building. As words aligned with visual images has always been my creative medium of choice, it’s probably no surprise to you all that I have chosen to meander back into Art.

The growth of Art at Newcastle High School/Church High School is actually a very interesting story. A real case of ‘Changing Rooms’. As I was accompanied by Zoe Robinson on my March 12th tour with Nick White, going round the Art Block was high on our list. We already knew from the plans that NHSG is to have four Art rooms as opposed Church High’s three, but the size of the rooms was of great importance to Zoe in particular, knowing she will now only have one of the two smaller rooms designated for her use. A very hard thing to take when the large Sixth Form space used to be her own domain.

Artwork always spilled onto the surrounding corridors at Church High. Because of this, the whole building felt vibrant and colourful.

This school has always possessed a very creative spirit, but you certainly knew what to expect once you were through the Art doors.



Although the Church High Art Department had only enjoyed the purpose-built, light and airy studio spaces in the Barbour Wing since 1999, the very first Art Room at Newcastle High School was actually situated only a few paces away. Indeed, by my estimation, part of it will become the Creative Arts Faculty Office. That full circle again.
It is clear from Miss Dickinson’s account of returning to her old school as a mistress in the Jubilee History, that the room beyond the Hall on the left side of the main corridor was ‘the drawing pantry.’ Whether the room known as The Studio by the late 1920s and credited with helping the Art teaching so much that ‘every year a number of girls go on to Art Schools’ (Page 43) is the same room, I really can’t be 100% sure. The slanted beams in the picture below cause me to doubt this space is the room we know as Room 9 (RS). If anyone does know, please leave a comment, as, in my time, the only area of the main building with slanted beams like this is the very top floor.

My feeling is that The Studio – a wonderful room cited elsewhere as a favourite form room owing to a curtained area at its rear where marvellous things were stored on shelves – probably came into being following the first extension to the building in 1928. It’s typical of ‘Church High thinking’ that interior expansion was made possible without sacrificing the outside space necessary for girls’ health. The Jubilee History tells us that ‘a new laboratory’ was built ‘out on pillars over the playground, so that it was level with the first floor and could be reached through the old drawing pantry’ (Page 42).



By the time I began teaching at Church High, this space had become a large Geography room once the Science Department moved to new premises in Curtis House in 1958. Because of its size, the Geography room was always used as the Dressing Room for the cast of School productions. This spacious room was a luxury and was divided up into two separate Geography rooms when the modern Art extension was added as part of the Millennium building programme.

For some time up to this point, the Art Department had been housed up the road in Gurney House which stood next to a bright red pillar box. This building, 4 Tankerville Terrace, was bought in 1946 and opened in 1947 by Louisa Mary Gurney, the school’s longest serving & most influential Headmistress after whom the house was named.


When I arrived, Jean Taylor was Head of Art. After she left, there was an interim period of one year still in Gurney House when the department was lead by Frances Clark, most ably supported by Art Technician Scott Valentine, before Slade School of Art trained Grant Wells was appointed to move the department into its new building.


Under Grant Wells’ creative leadership, the Art Department went from strength to strength. There was more of a focus on Fine Art and, following the appointments of Zoe Robinson and Jessica Kinnersley, Sculpture and Textiles were integral to the curriculum. Exam results were superb, girls went on to Art School and Church High artwork was regularly displayed at The Sage at Prize giving.





It has been said that ‘The future is a blank canvas’ and this is surely ‘music’ to an artist’s ears, if you can excuse the mixed metaphor. I am sure that Zoe, in her innately creative way, will continue to pass on her passion for Art to NHSG girls even in a much smaller space. Like you, she now knows she will be working in a very special studio from September – in the room that was inventively created on stilts.























