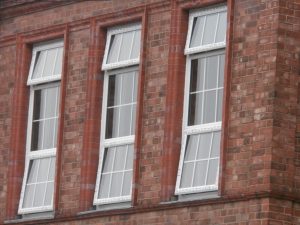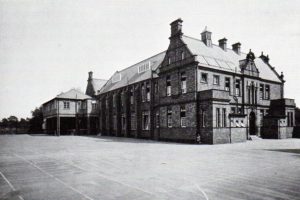You know the saying ‘can’t see the wood for the trees’? This image of the new building reminded me of that. Each time I start a new post, I look at the photos I took that day, recall what was happening at the time and try to find a starting point. The narrative I share with you is more than just the facts, of course. By the time I write, the events of that day will have been marinated by time, enriched by things I learned or came to understand later. And at the moment we are just over 3 months adrift. This fact has been pressing on me for some time now, whilst life has prevented the writing. But all things work together for good (Romans 8.28) and the consequence here is that what was important then, may not be so important to me now. I’m a different me. The wood and tree thing may well have changed.
Sorry about the weird opening to this post. I’ve just been watching Adele on the Pyramid Stage at Glastonbury and it made me think. Realness and people are what’s important. One of my favourite children’s stories is ‘The Velveteen Rabbit.’ I ‘get’ the idea of being loved to bits and rubbed into realness. That can be just as true of buildings as people. I love the old Church High building; she has been rubbed into realness over a long period of time. The key to understanding this is never to forget it’s all about the people. Both then and now.

You’ve already met a number of people who have added to the building in lots of ways, past and present. Remember Peter the Gateman, my first friend on site who allowed a different level of access to – and therefore understanding of – the build? You met him first on November 11th. Well, he does a lot more things than just control the comings and goings on site each day. Peter also drives the fork-lift and, as the build progresses, he is needed to do this more and more. Wednesday lunchtimes are now getting very busy. This has meant I am increasingly ‘handed over’ to the care of others for short spells of time. Sort of ‘Christine Baby-sitting.’ I’m liking it. I get to meet new people and they then become my friends. I always ask their names, try hard to remember them and, most importantly, also what they do. I have learned a great deal this way.

You probably won’t remember this, but you first met Bob three months ago in my post for December 16th. He was new on site then and I remember him telling me he thought it a beautiful building. I liked him immediately. A man of good taste with a feel for history. Bob likes to talk. And so do I. And so does Peter. We all get on well.

In case you’re wondering, I haven’t lost my way here. This is the important stuff. It’s true the main fact about the new build this week is that a layer of wood is being added over the insulation on the concrete-board panels of the structure. The ‘wood’ you may have spotted through the ‘trees’ in my opening image. The build progresses.

The pick-up truck is so important now because, as the build continues to progress, deliveries to site are ever more frequent. Today, March 16th, while Peter was needed on the pick-up, I killed time in the delivery bay beyond the Gateman’s cabin. This was interesting. The new deliveries, all swaddled in layers of plastic packaging like a mummy, intrigued me. Eventually, they too would all connect together in some way, adding to the building, creating a new whole.


Each delivery is a key detail, another piece of the jigsaw that will eventually become the second incarnation of Newcastle High. That’s the bigger picture, of course. However intriguing individual details, layers and side-alleys of this story may be, don’t ever lose sight of that. I have recently made a new friend called Giuseppe – someone I can’t really introduce you to in this post because ‘in blog time’ I haven’t even met him yet. Giuseppe has a real eye for detail – and I mean the nitty-gritty details of this build in all its forms. But he also has a keen appreciation of the history of the building, for which I am very, very grateful. Giuseppe takes good photographs too and is a kind man. He’s cleared it for me to have access to all his images so I can share them with you. Some photos are taken on a Wednesday too, thus capturing some of the same things I do in a different way. To say this will add yet another layer to my project is an under-statement. For me, it’s the tiny details that make his image below such a great shot: ‘We’re safer together’ and ‘The only way is up.’






























































